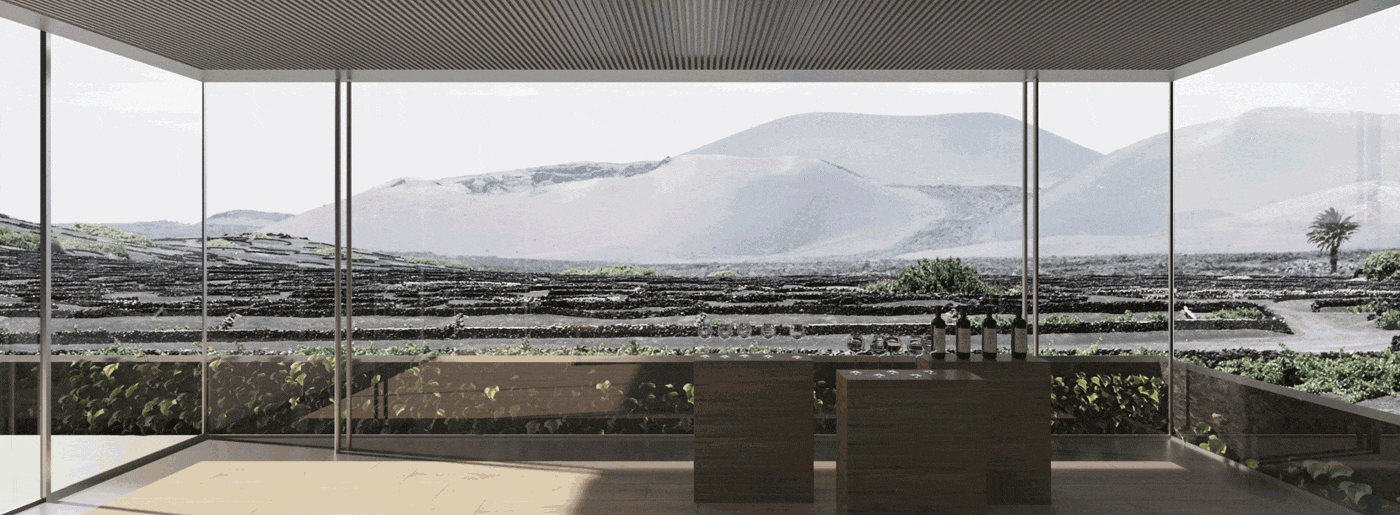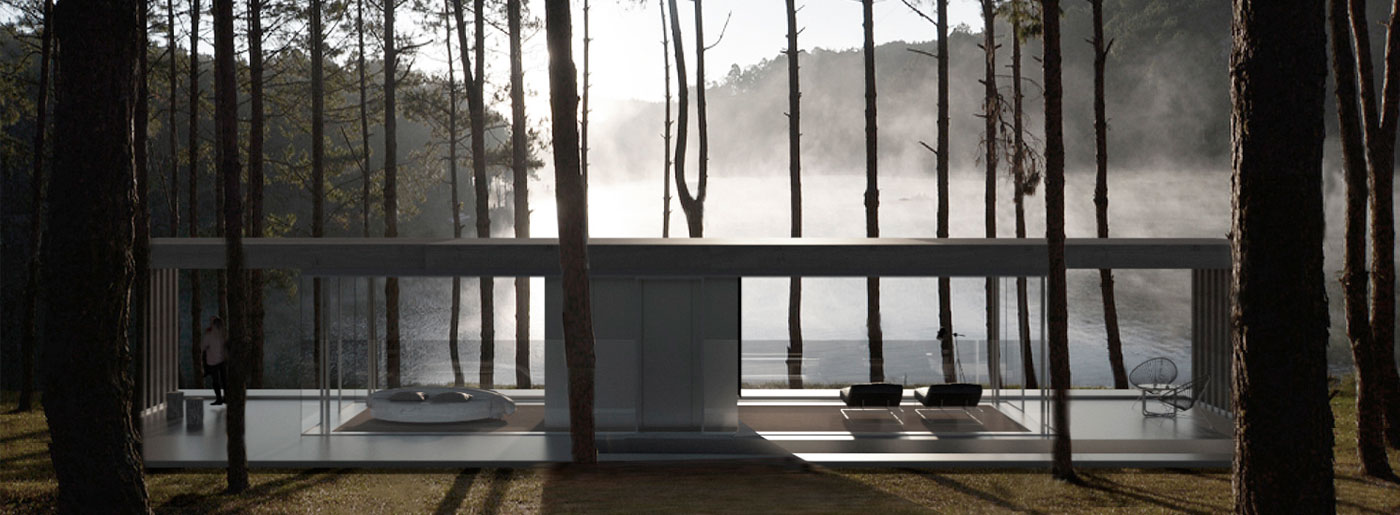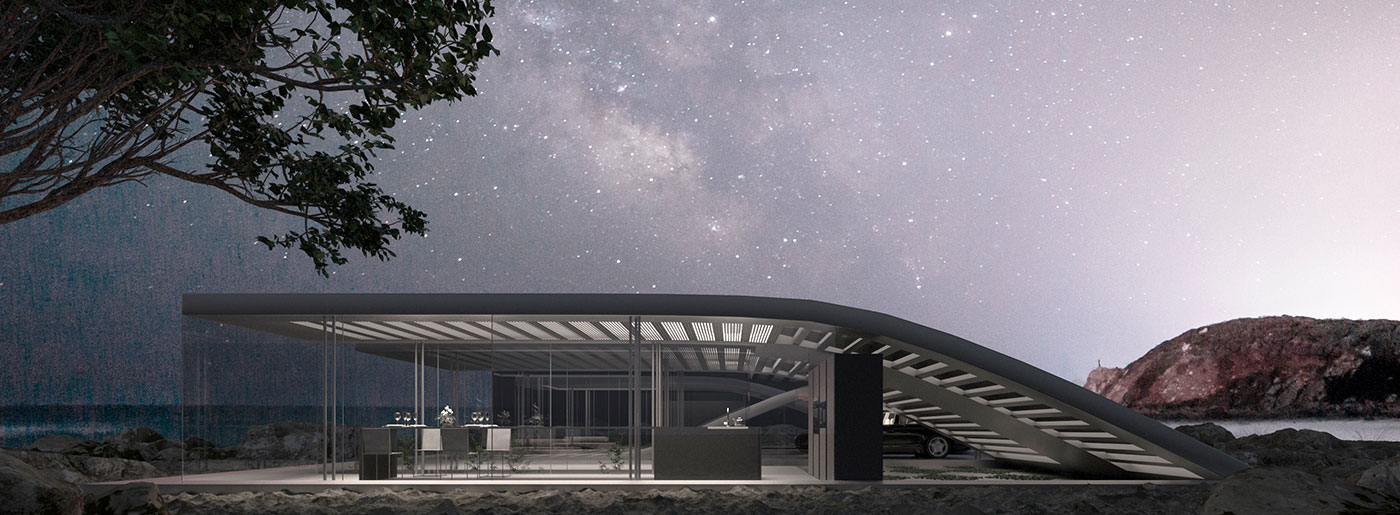‘IX’ NAME COMES FROM THE CATALAN VERB ”EIXIR” WHICH MEANS GOING OUT.
BECOMING VISIBLE WHAT HAS BEEN HIDDEN.
UNDER THIS VISION EMERGED PROJECT IX.
BECOMING VISIBLE WHAT HAS BEEN HIDDEN.
UNDER THIS VISION EMERGED PROJECT IX.
Project IX is a dynamic architecture which generates warm and evolving atmospheres, suggesting a more functional and efficient space-based solutions. An architecture that remains hidden, one that disappears and offers you protection, going out, looking for light, approaching to nature and its surroundings. Transparent, diaphanous, intimate and protected spaces. From the maximum extroversion to the maximum retreat. A different position for every moment. Make up your mind!
IX features a dynamic nature, suggesting different models, all of them adjustable to urban and nature environments, conceived to provide solutions to different sectors as residential, hotel, business, diverting… Essential, comfortable, noble and elegant spaces are visually integrated in the environment: they are related to each other, they communicate, change, fit perfectly and hide themselves.

ENERGY EFFICIENCY
IX program suggests dynamic spaces to provide the best thermal and environmental conditions to the habitable area each moment. A sustainable view which means an efficient space featured by a smart energy management focused completely for self-consumption.
INDUSTRIAL PROCESS
Thanks to different models and manufacturing systems, IX meets any particular need. These modular buildings are a completely finish product when leaving the factory and join the work to become the final set. Noble, recycled and recoverable materials are used. Accuracy, promptness and an excellent value for money are guaranteed by the industrial manufacturing process.
SAFETY AND AUTOMATION
All of them are fully equipped in order to generate movement, with a hydraulic system proportional to space ratio. This system is not only approved and certified but meets current safety and control regulations.

In the BASIC model the user is the one choosing the position of the living space in relation to the outside deciding at any moment where to place the room depending on the needs.
In the ECO model and according to detected parameters, an independent system of control and management decides at any time which is the best position for the IX to reach the best performance. The management system takes two types of data into account: the first one regarding weather conditions, i.e. temperature, wind, insolation… and the other one data regarding use, i.e. occupied space, free space, future use. This ECO model has a manual option to be adjusted by the user.
The aerothermal energy is the system used for HVAC and water heating. A successful system, compatible with renewable energy systems like the solar and wind energy, both of them available with the ECO pack.
A photovoltaic self-consumption system meets totally or partially the energetic needs of each IX. Implemented by Wattia, our business partner, we provide a self-consumption solution through the installation of solar heating panels and last generation lithium batteries. In the event of unfavourable weather conditions the IX can be hidden so the improvement of the energy efficiency is rather significant.
BCLAB arranges transportation and execution of civil work needed for the implementation of IX models in every project. Beyond the IX implementation, our engineering department will offer you advice and support for the designing and development of the project if needed.
